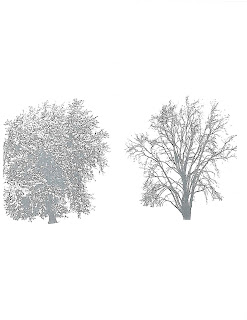Some of the bad things were:
1. Dropping my perpetually dull X-acto blade onto my toe
2. Endless days of wake, then hearing that Melanie had to go to the hospital for exhaustion (or flu).
3. Model making
4. Model making
5. Model making
6. Having roommates in other programs that just didn’t understand where you were and why you couldn’t make it to happy hour.
7. The guy with the white belt, and tight Budweiser sweater who everyone but me thought was hot.
Some of the good things were:
1. The bonding with friends, with a backdrop of Oldies radio
2. The delirium
3. The eventual degree
4. The papers that we had to write that we were told needed to “look pretty”, rather than have profound content. (Explains a lot, huh?)
5. Fridays off (even though I needed to be in the studio, I didn’t feel that I was “tied” there, and I certainly didn’t have to sit in an Interior Finishes class for seemingly 10 hours.)
6. THE ENTOURAGE BOOK , by Earnest Burden.


1. The front cover
2. an example of one page of 309
For all of you who don’t know what an Entourage book is, it is an ‘old school’ template book of various shapes, sizes of people, trees cars and birds for Perspectives and scene drawings; a tracing file, as the title suggests.
Your Entourage usage evolves. First, you start with “normal” people that are normal size for your drawing. As you get more comfortable, you’ll get more daring. Rather, at 4:12 AM you get the “eff it” attitude. That is when the fun begins; and continues.

Some of the pictures in this book are so ridiculous when out of context, that I wanted to share some with you because, well, they make me smile.

This guy I would envision this guy at the airport......at night......with sunglasses.

Henpecked, sweaty man is always good for a laugh. Perhaps coming out of a strip club...

Gymnast

Nude Sunbathers..or perhaps something else.
I also have one very dear to my heart. I named him Robbie. He was in a wheelchair and apparently loved and emulated David Cassidy. He was in a few of my renderings. He was wonderful.

The Entourage people were all wonderful. You could place them anywhere, any which way you could think. My friend, Sarah, had a girl being stalked once in a park in NYC by a guy with a trench coat. The Stalked was Polly Prissy Pants. I can’t remember the marauder, but I suppose it doesn’t matter. He is now referred to as #1240976 these days.
One time (of many) we all got ornery and ready to quit school altogether, until flaming bags of “poo” entered our lives. They were “original creations” that could not be found in the Entourage books. It is great when everyone banded together for one cause. We added a flaming bag of s*** into our rendering for a conference center that we were designing. I drew the front desk, and the employee was handing the guest my bag. Sarah, (same girl with stalkers above) had to render a guest room. Hers was on the table up front in the scene, with a light shining on it. Good times.

Trees in the summer and winter
Ah, what a trip down memory lane! I hope you enjoyed it as much as I did. Even as I read this, I can see the stupidity of it all, and perhaps, that was the best part of design school!
























